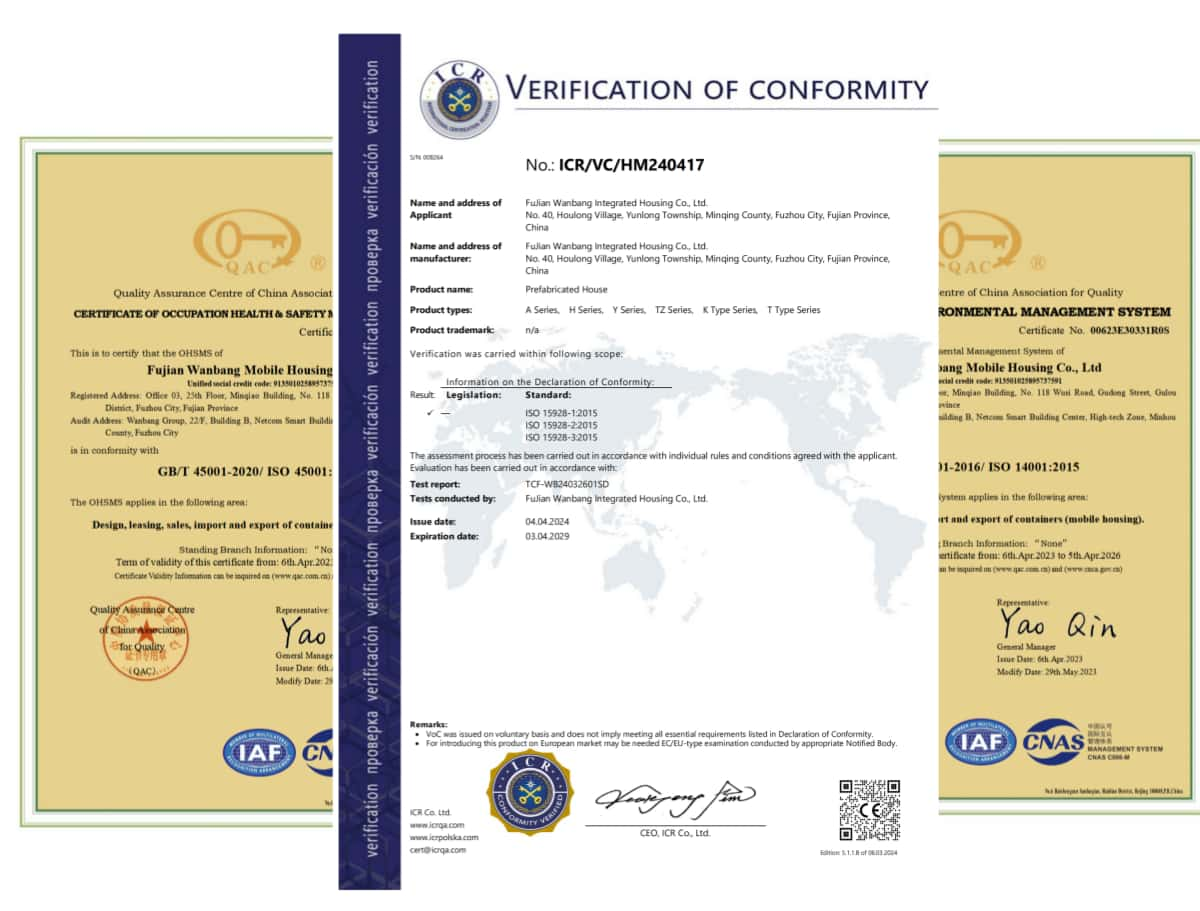Sentry box,a small container house where a sentry works. In the management of the car park, the booth is often called the charge sentry box/Toll booth, which is the workplace where collect parking fees, in addition, it can also be used as the security guard duty room, even the soldiers stand guard. Preparation in the box: work surface, ceiling light, dark wiring, switch, socket, distribution box.
Location :
CHINAItem No :
35Order(MOQ) :
1Payment :
TTProduct Origin :
FUZHOU,FUJIANColor :
CUSTOMIZEDShipping Port :
XIAMEN,SHANGHAI.GUANGZHOU,,Lead Time :
15-30DAYS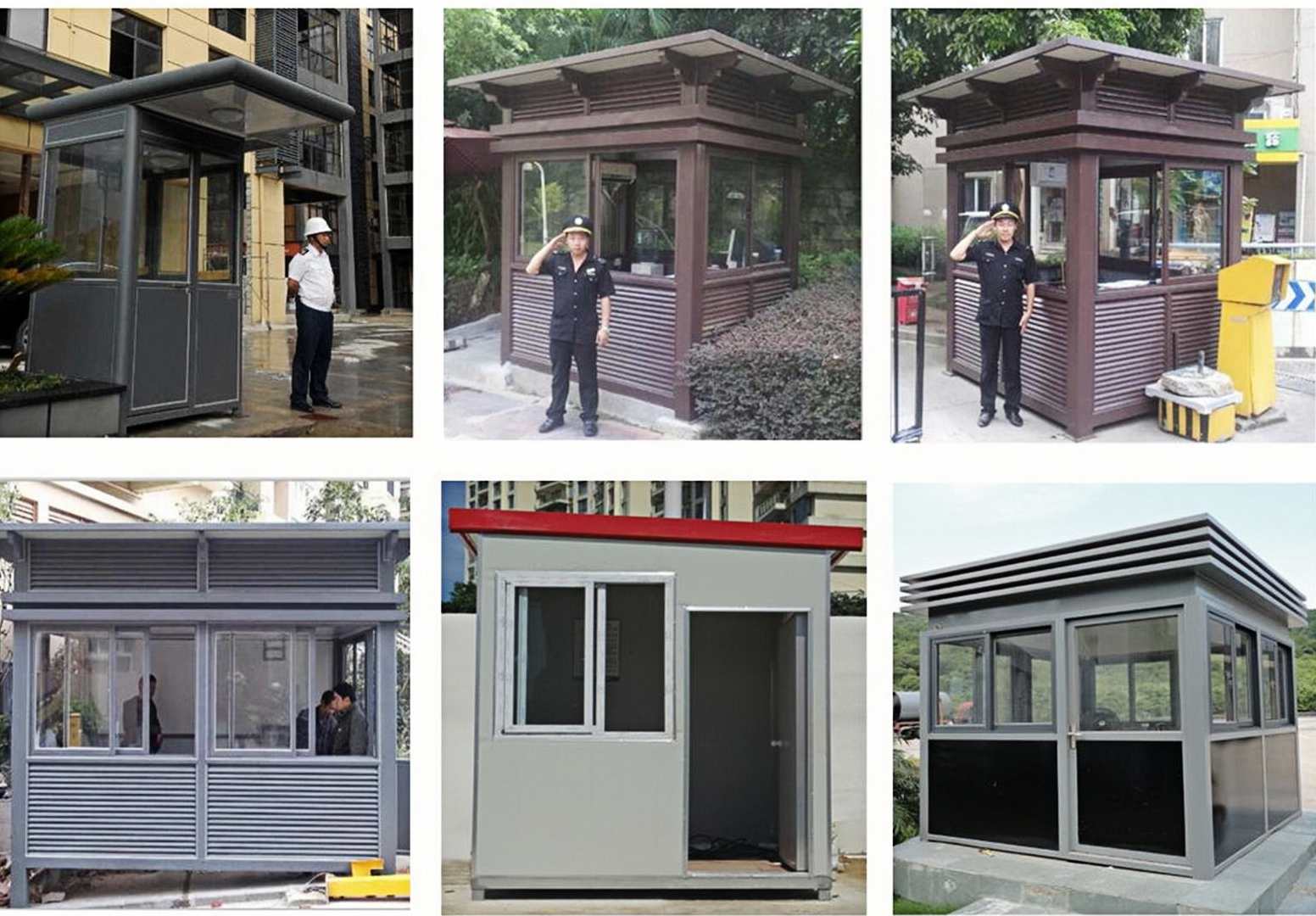
2.Field installation process of the box
The following are the general installation steps of the Sentry Box:
1.Planning and design: Determine the position and size of the box, and make a detailed construction plan.
2.Prepare the foundation: Clean and level the ground where the post is to be placed to ensure that the foundation is stable.
3.Infrastructure construction: According to the design requirements of the construction of the basic structure, generally including digging, pouring concrete foundation or laying reinforced concrete foundation.
4.Building structure: According to the design drawings and construction requirements, assemble the structure of the box in sequence, including the wall, roof, and ceiling.
5.Install doors and Windows/Install equipment /Interior decoration
6.Waterproof and anti-corrosion treatment: the necessary waterproof and anti-corrosion treatment of the Sentry box to ensure its service life and safety performance.
It is important to note that the installation steps for each box may vary depending on the specific design and requirements. Therefore, in the actual construction process, it should be adjusted and treated according to the actual situation
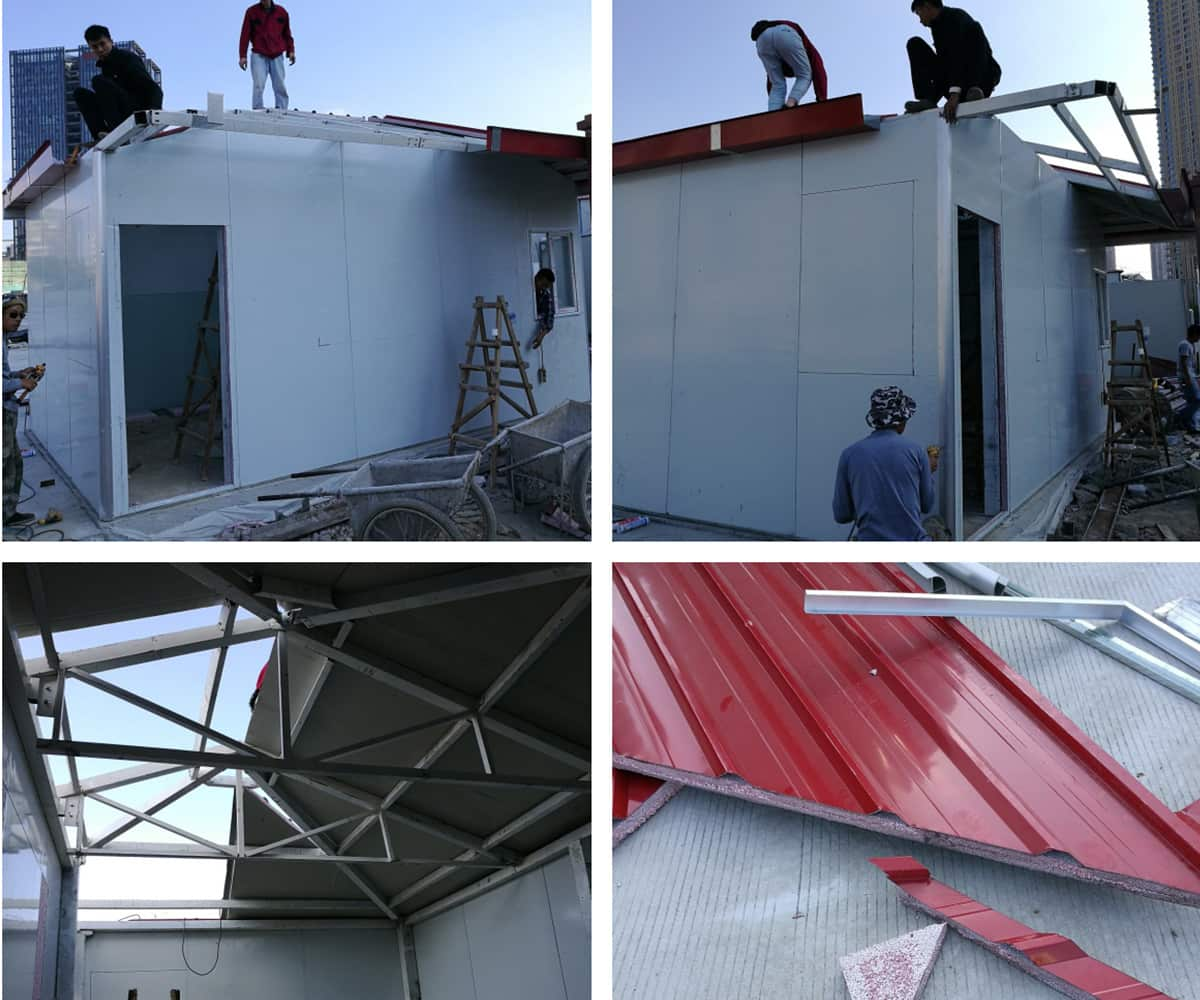
3.introduction of the factory
We have large-scale project experience, intimate pre-sales and after-sales service, own five factories, 12 years of manufacturing experience to produce good quality Flat packed container house, which are well received by domestic and foreign partners.
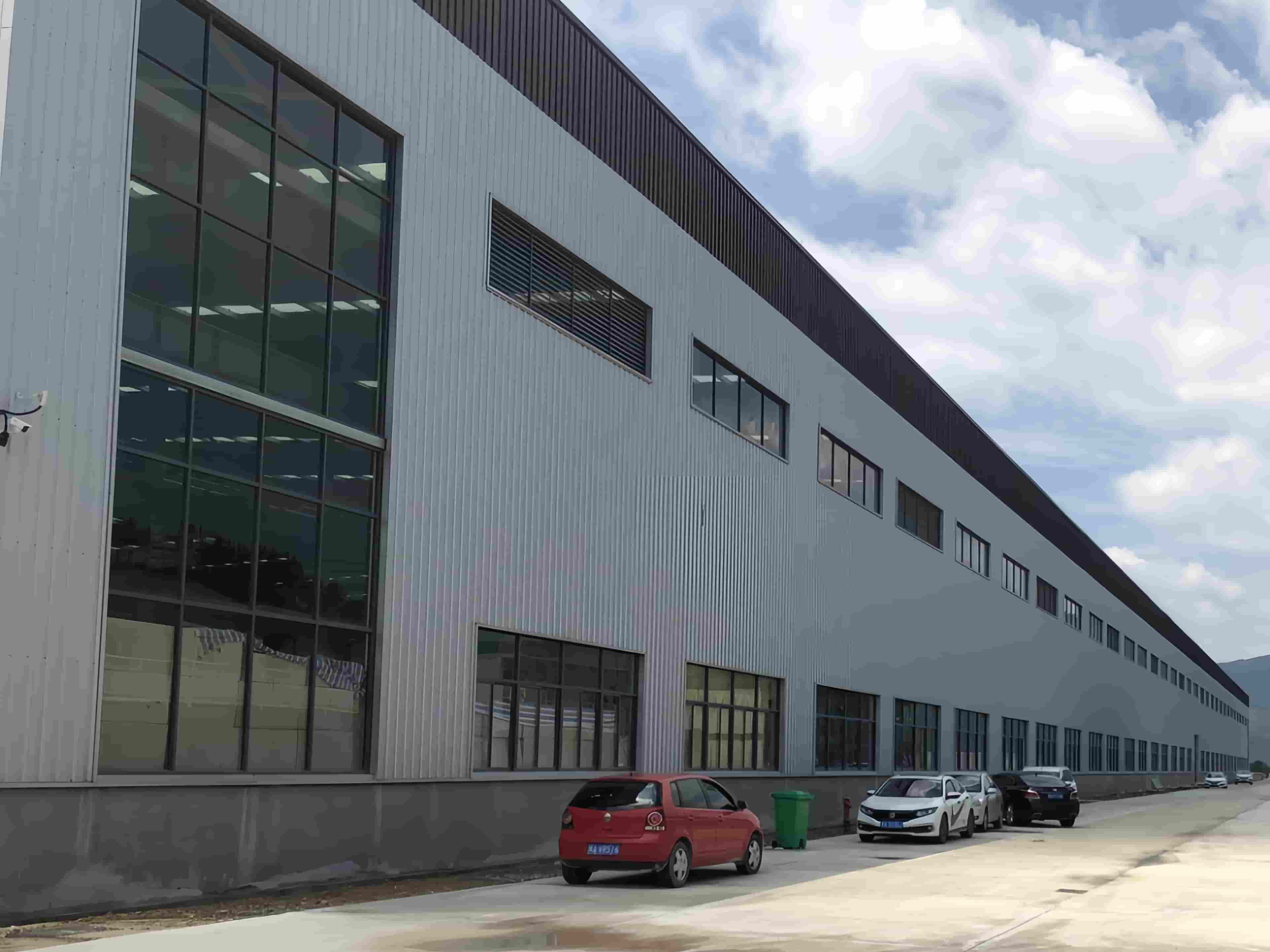
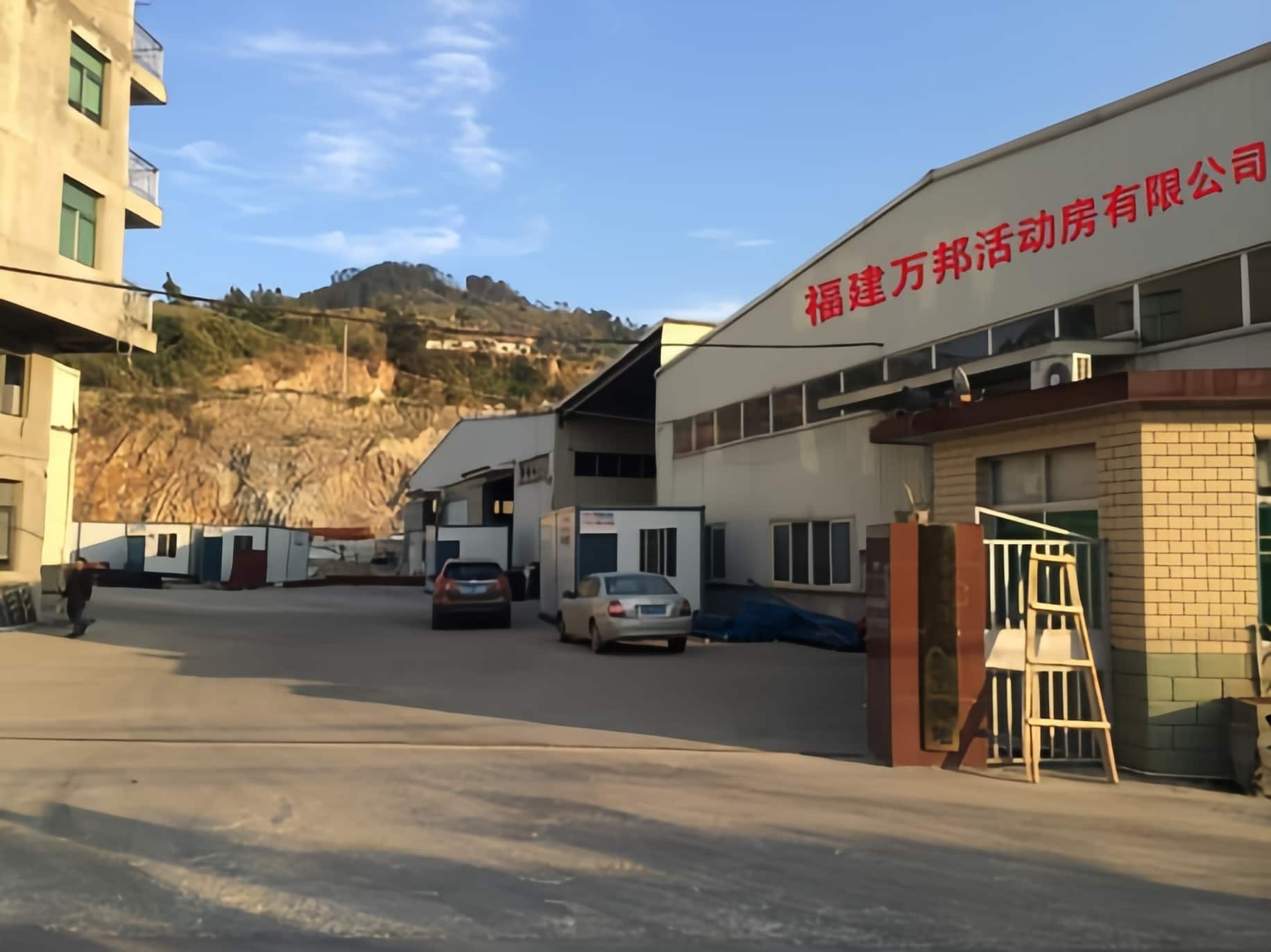
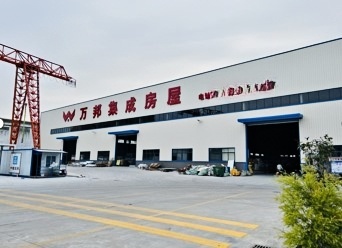
4.Company Qualification Certificate
1.Honest and trustworthy, we are rated as 3A level optimal trustworthy enterprise in China, we have served many customers at home and abroad, we will ship the products in time.
2. We have a professional design team, we can design a programme to your satisfaction according to your needs. We provide one-stop service of customisation, design, production, assistance in installation, before and after sale.
3. Our company has five factories, professional production workshop, several factories collaborate with each other to ensure production efficiency and product quality.
4. Thickened steel material selection, there can be used to enhance the thickening type, to ensure the safety and stability, the service life of the extended.
